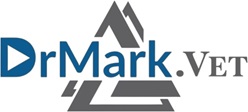Facility Designs
Building a veterinary clinic or animal care facility?
Drop us a note and let us help guide your idea to reality!
Once complete, we will post it to this page to showcase your project to the public.
Email us at info@drmark.vet
Small Animal General Practice
Key Features:
- 13,500 sq/ft
- Foyer with separate boarding entrance
- Central Pharmacy
- Central ICU
- Isolation Surgery
- PT with Treadmill

Small Animal General/Specialty Practice (Remodel)
Key Features:
- 13,800 sq/ft
- CT Imaging
- Option for MRI
- Pet Free Waiting Area
- Specialty Operating Room
- General Practice Operating Room
- Separate Specialist and GP Offices

Small Animal Orthopedic Specialty Clinic
Key Features:
- 7543 sq/ft
- CT Imaging
- Sterile Corridor (SC)
- Pack Prep pass-thru Window to SC
- Radiology Access to SC
- PT with Separate Entrance
- Dedicated Patient Discharge Room


